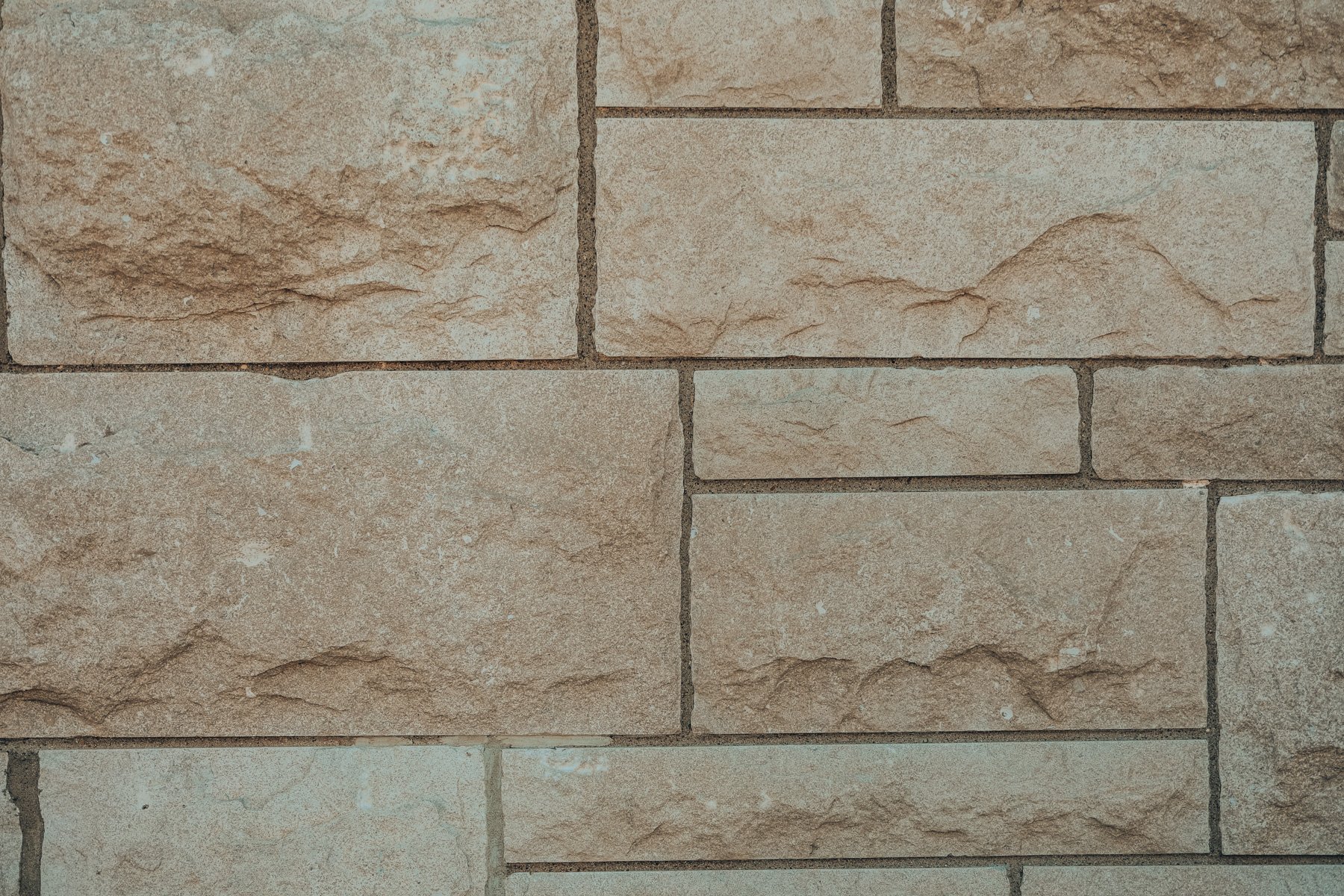take a look inside
Virtual Tour
Inside Simpson House
Simpson House features stunning old-world craftsmanship paired with newly renovated areas to create an environment that is perfect for any special occasion.
Foyer
Great Room
Dining Room
Solarium
Library
Dressing Rooms — North and South
Catering Kitchen
Bathrooms
Photos in below galleries that feature people and florals were shot by Courtney Lee Photography.
thank you!
Main Floor
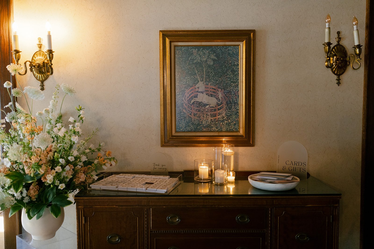
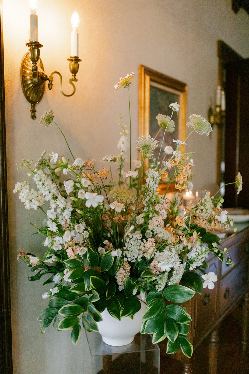
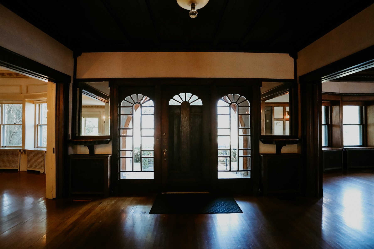
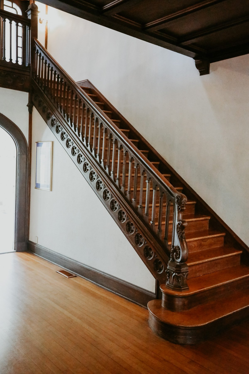
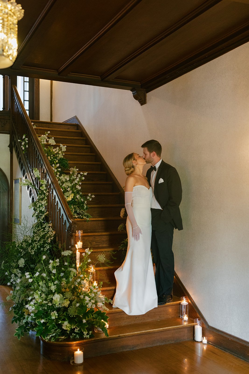
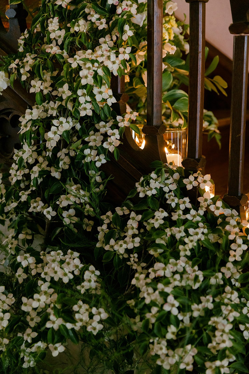
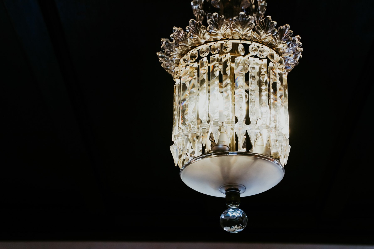
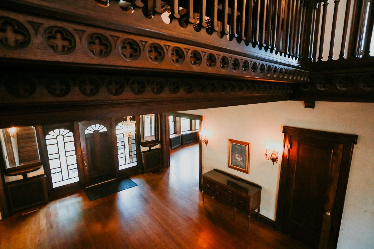
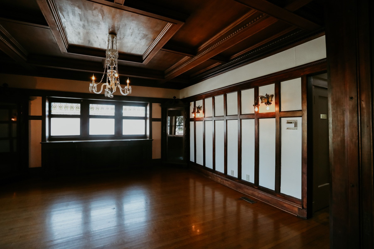
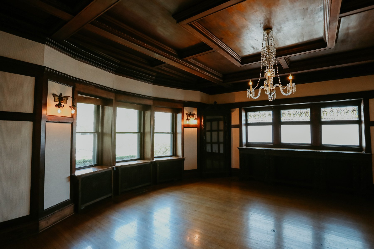
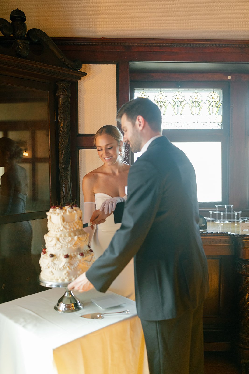
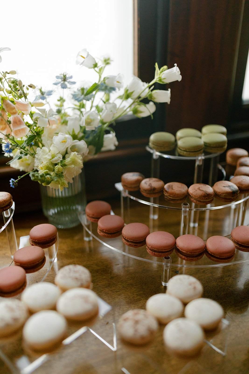
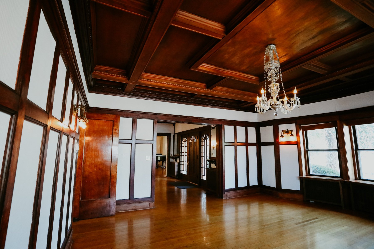
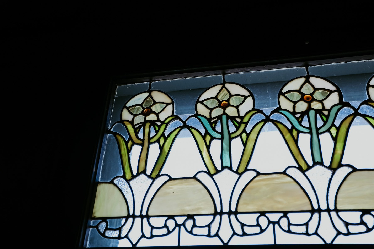
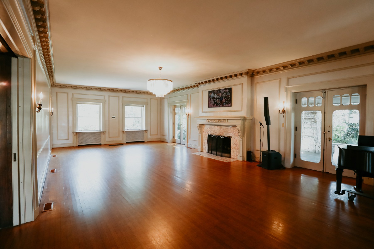
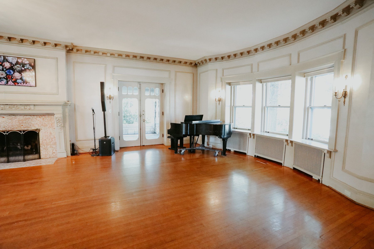
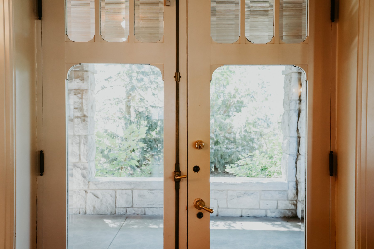
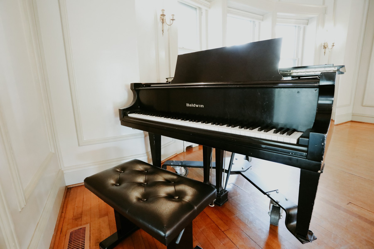
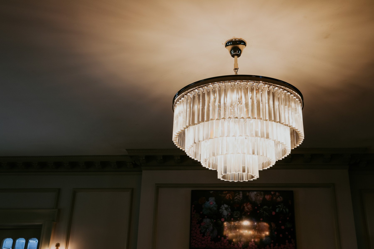
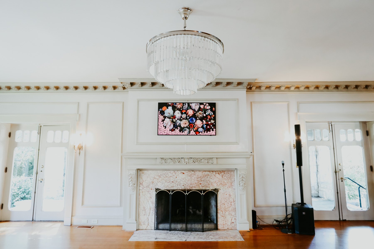
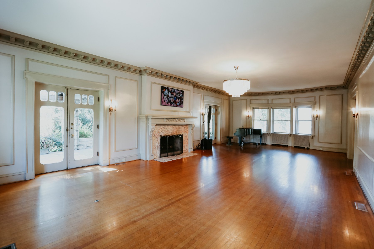
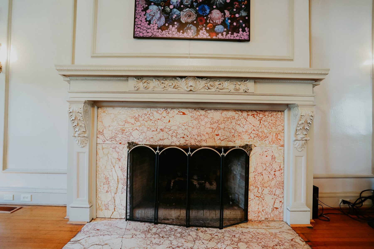
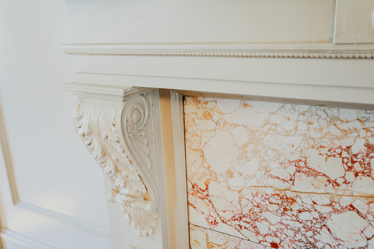
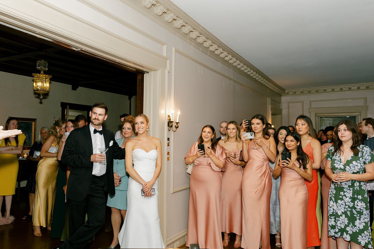
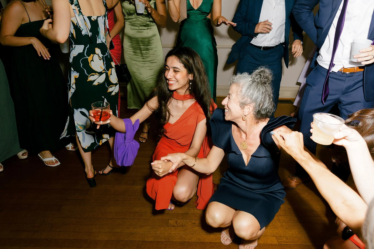
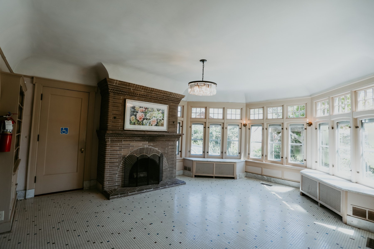
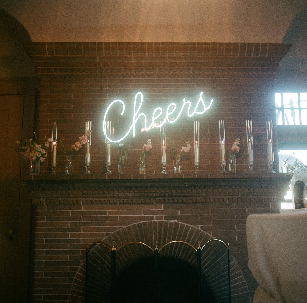
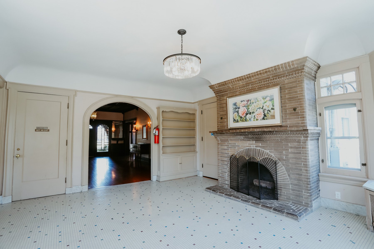
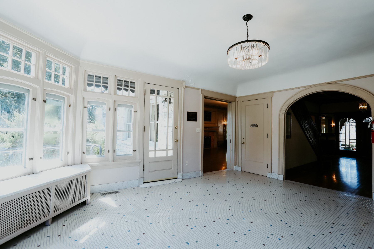

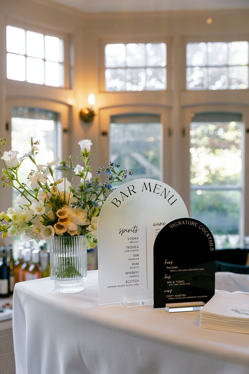
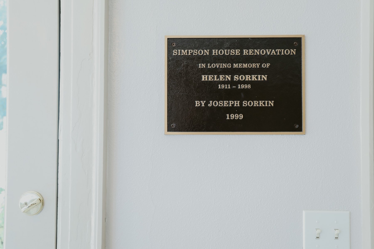
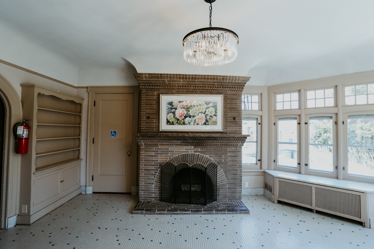
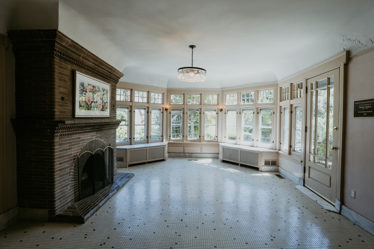
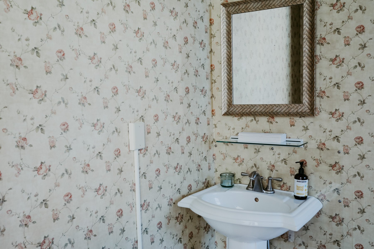
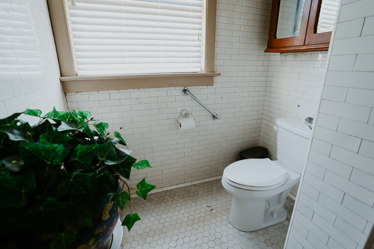
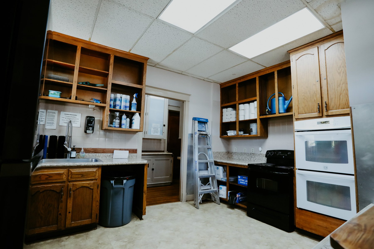
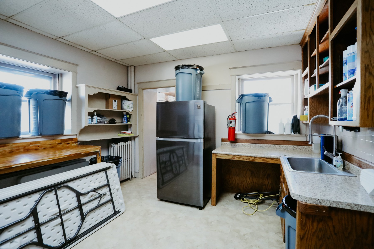
Hover over an image to read the description.
Foyer
Dining Room
Great Room
Solarium
Catering Kitchen
Bathrooms
Upper Level
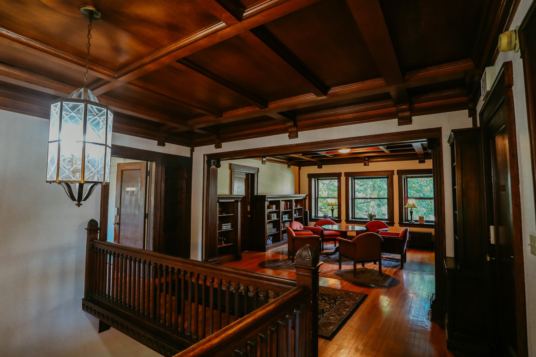
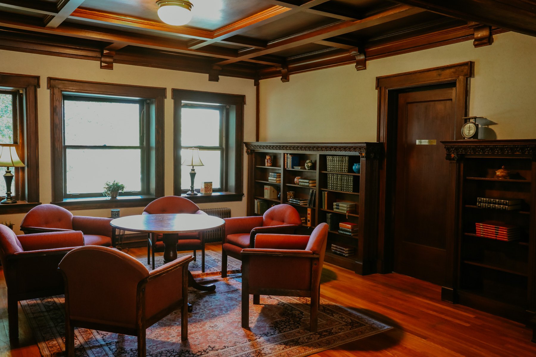
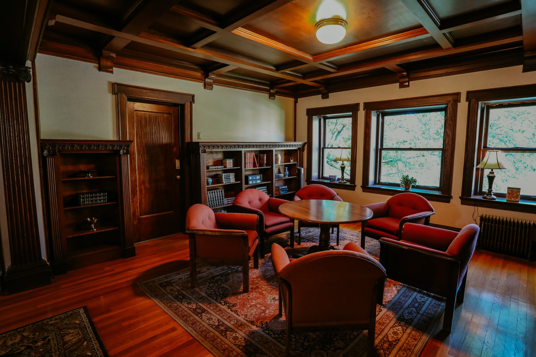
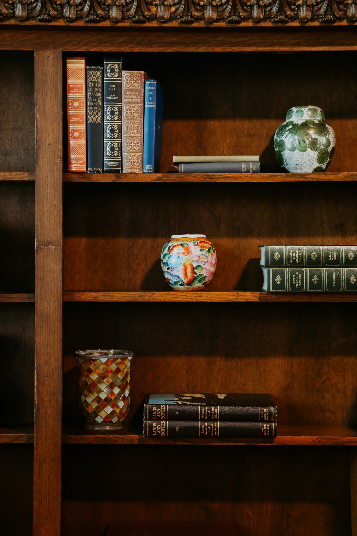
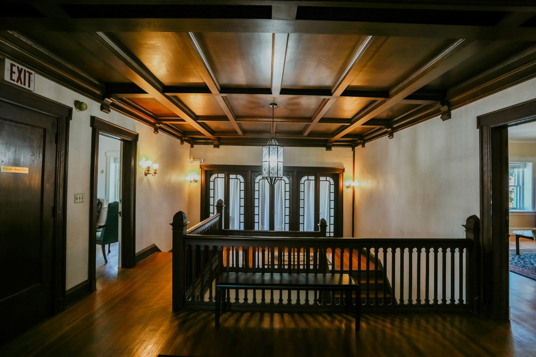
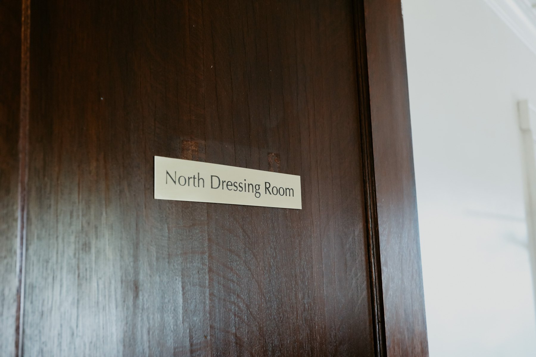
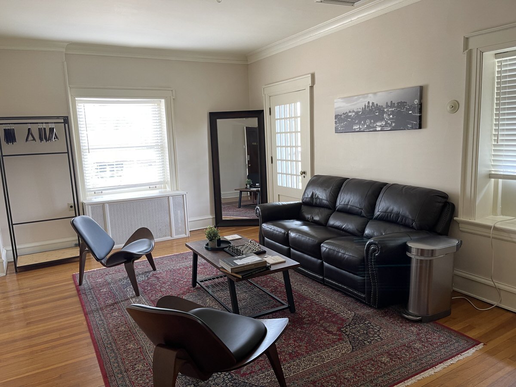
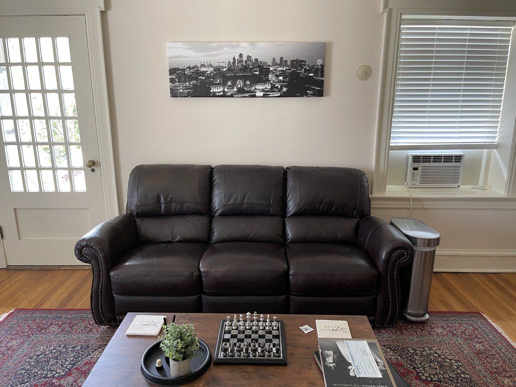
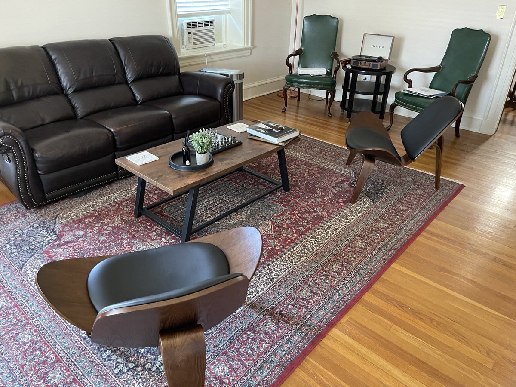

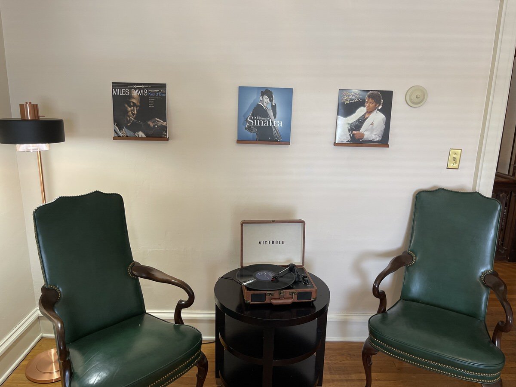


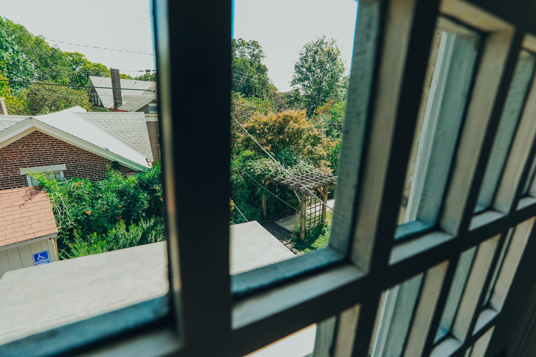
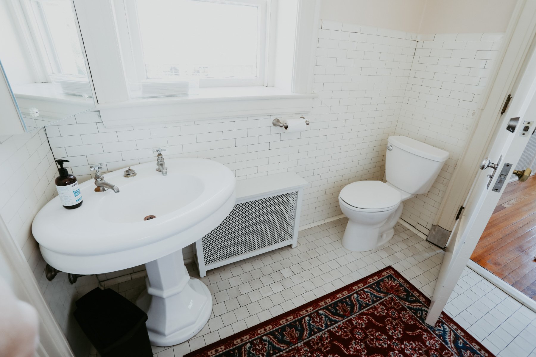
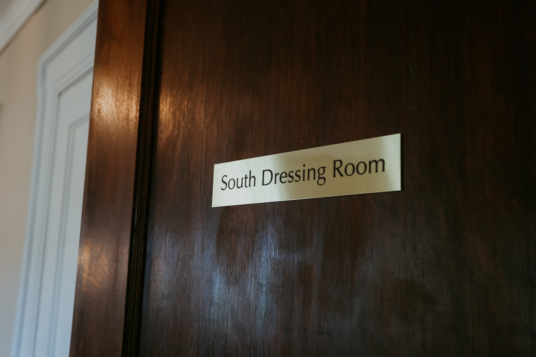

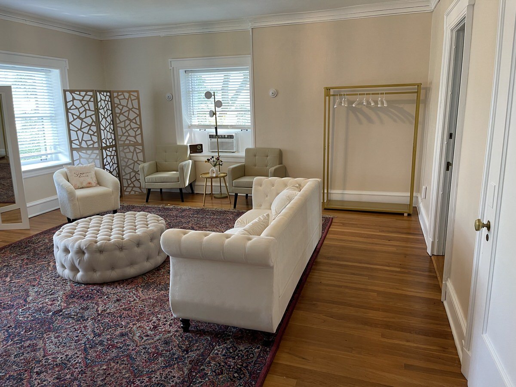
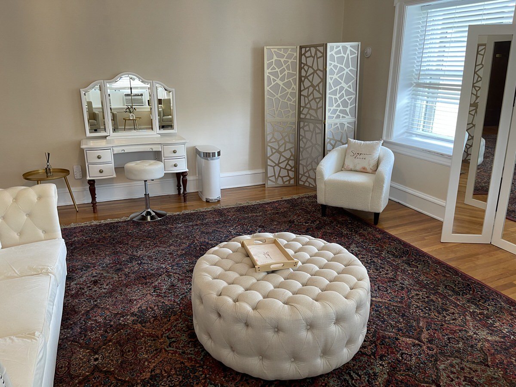
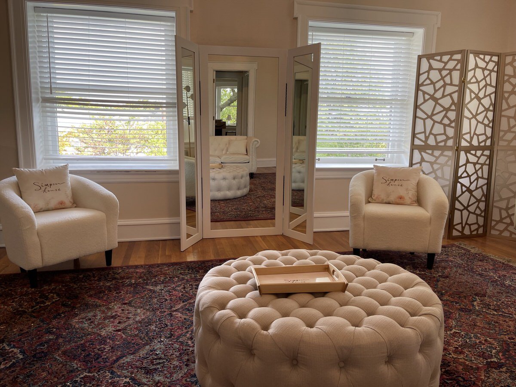
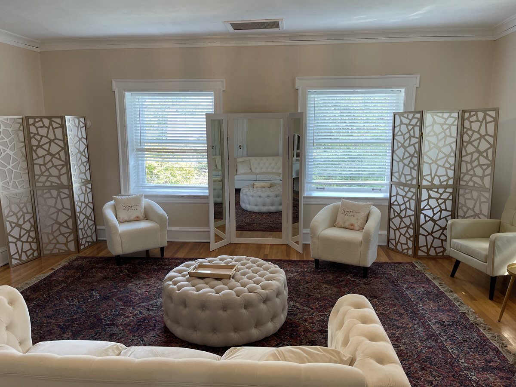
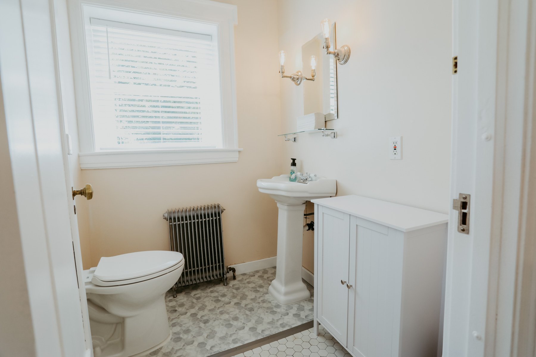
Hover over an image to read the description.
Library
North Dressing Room
South Dressing Room
Exterior Space
Simpson House offers a very large outdoor space, filled with greenery and, during the warmer months, colorful flowers. A sculpture marks the southwest corner of the garden, and a secluded nook features a small fountain and park benches ideal for a quiet conversation. The partially-covered porch adjacent the Great Room provides some outdoor access even during rainy days or colder months. A wooden arch in the rear of the house is perfect for photos, and the amazing trees surrounding the house provide shade and privacy from the nearby city.
Front Yard
Backyard
Porch
Benches
Ramp
Gardens + Greenery
Wooden Arch
Many Large Trees



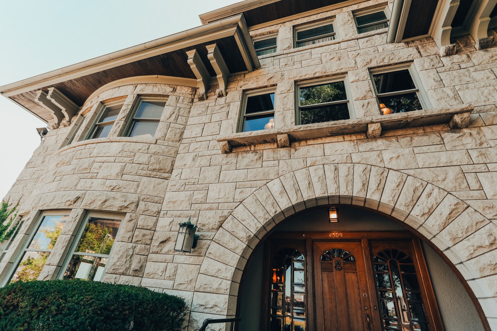
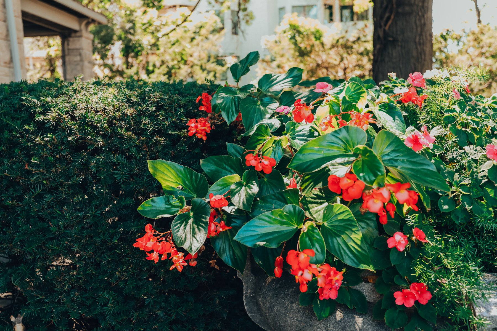
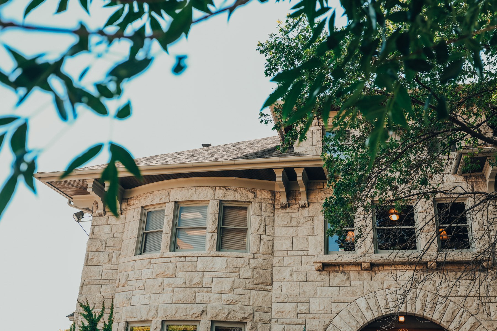
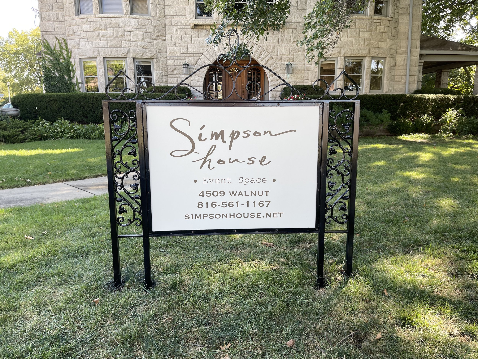
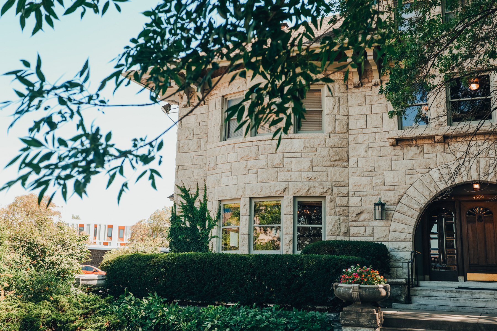


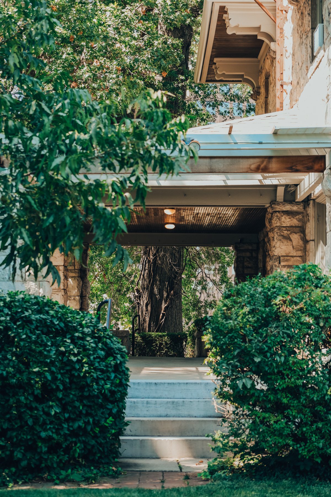

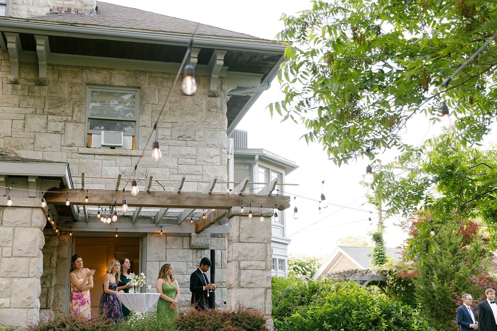
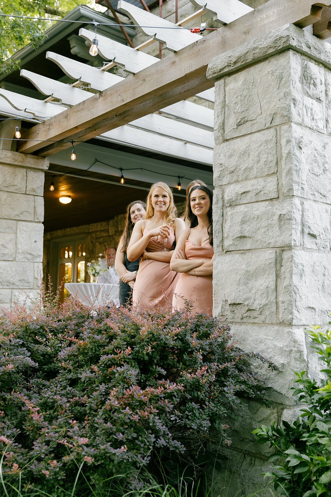

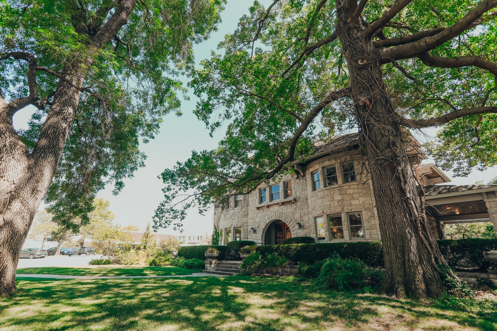

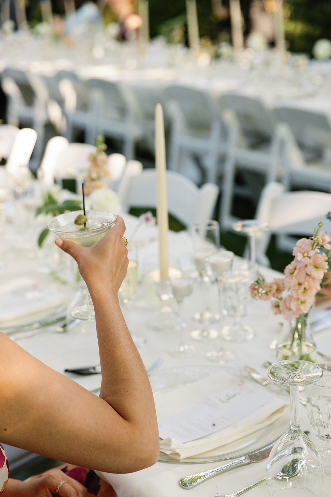
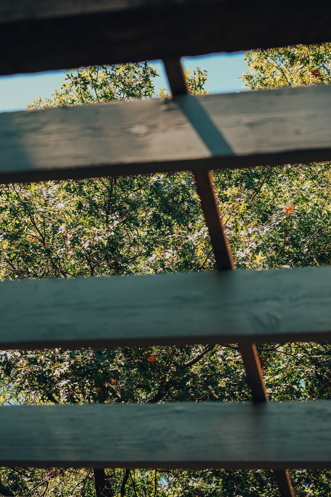


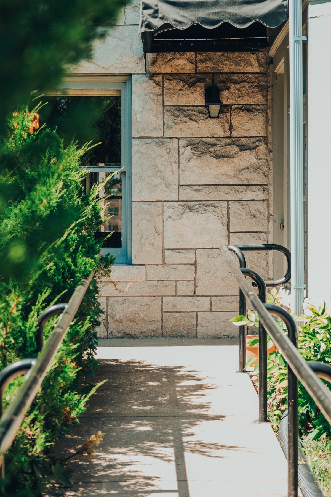
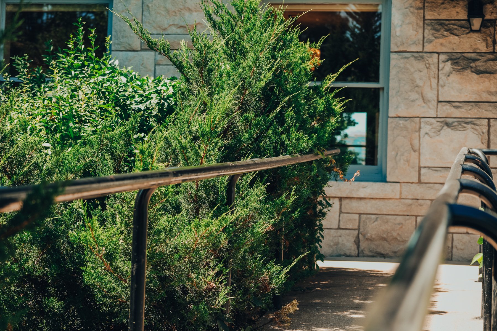

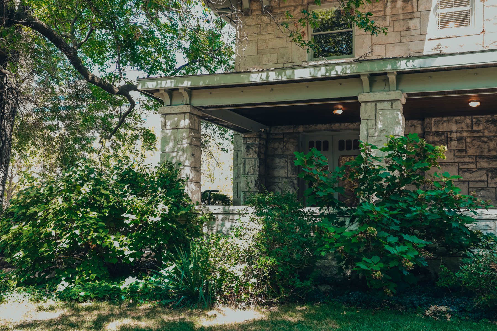



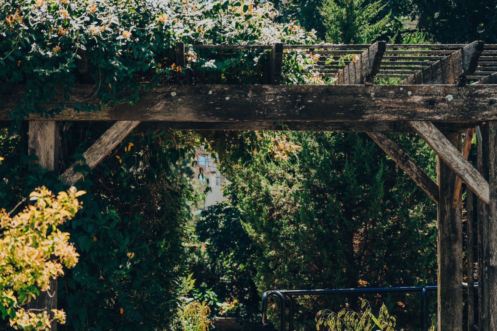

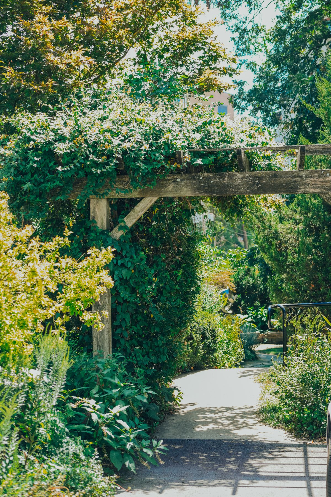


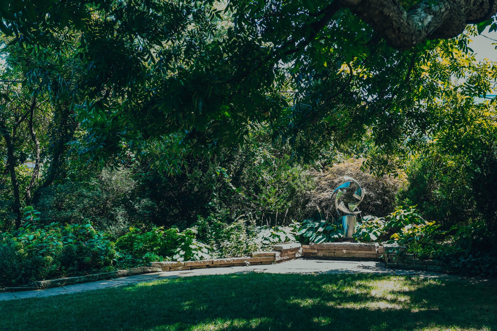

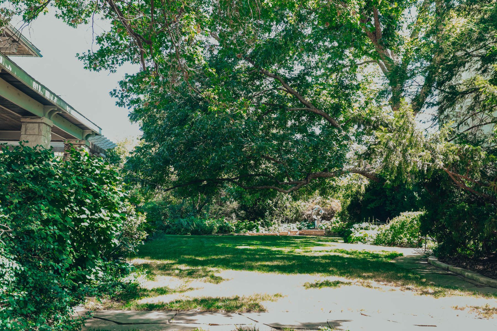
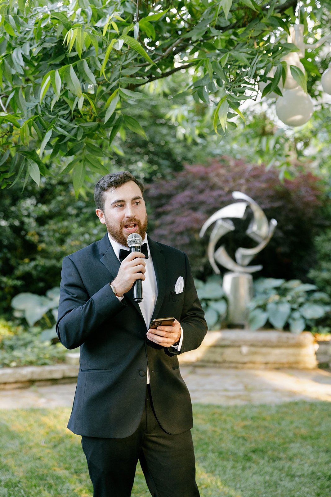
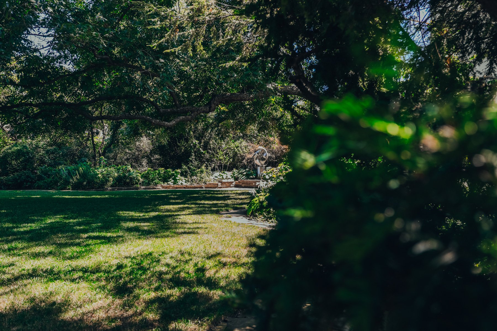


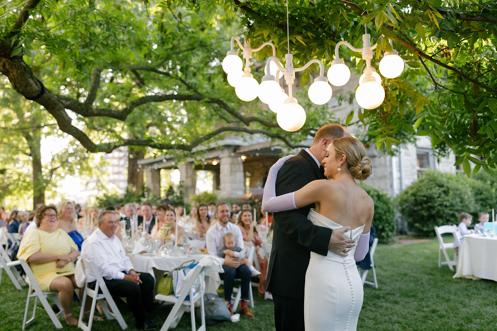
Our History
Simpson House was built in 1909 by Burnett Simpson, a prominent Kansas City attorney. The house is constructed from large-block limestone cut and numbered at a quarry in Carthage, Missouri. The limestone was then transported by rail to Kansas City and assembled according to the numbered pieces.
Burnett and his wife, Caroline, had the house built to reflect a rare "Richardson Romanesque" style of architecture. The house's distinctive features include ornate paneled wood ceilings and trim throughout of cherry, walnut, and oak. The windows are made of beveled lead crystal and stained glass. The foyer boasts a magnificent walnut staircase with hand carved wooden balusters.
Mr. Simpson's second wife, Miriam, lived in the home until she died in 1983. She left first right of refusal to purchase the house to All Souls Unitarian Universalist Church because of her long friendship with the minister, Dr. Bragg. Members of All Souls were excited about the opportunity for more space to expand outreach and impact in the community, as well as to preserve this beautiful old landmark.
The Simpson House has been a unique place for meetings, weddings, receptions, and parties since 1984. Church activities regularly include our Religious Odysseys program, special receptions and other social events. The members of All Souls Unitarian Universalist Church are justly proud of the house and their efforts to restore and preserve this architectural landmark to provide outreach to our community.
